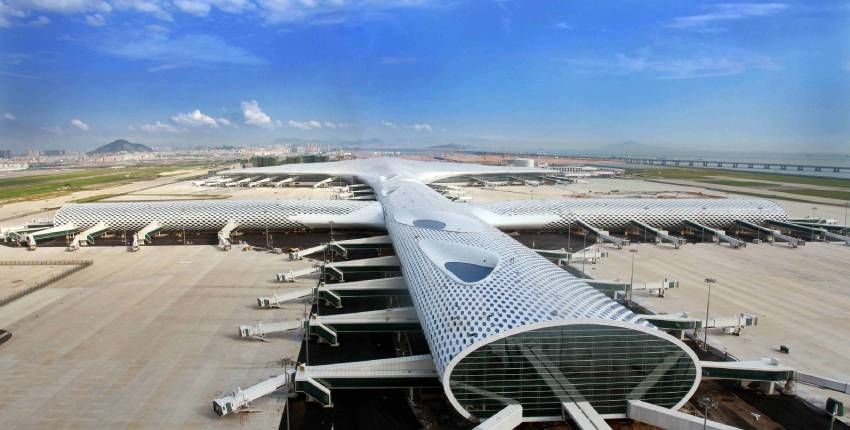
T3 Air Terminal of Shenzhen Airport
The gross building area of the T3 Air Terminal Project of Shenzhen Airport is 451,000 square meters. It is 1,128 meters long from south to north and 640 meters wide from east to west. It is mainly composed of such two areas as of the main building lobby and the cross-shaped lounge bridge and the boarding bridge. The oblique crossing and oblique setting net rack with the bi-directional stiffening truss is applied to the steel roof structure of the terminal, with its maximum elevation being 46.8 meters and its maximum span being 108 meters. With its total roof water catchment area being 200,000 m2, it adopts 334 roof drains and 256 systems. The rain leader of the main building is concealed in the structural column and the rain leader of the lounge bridge is installed along with the arc-shaped curtain wall structure.
